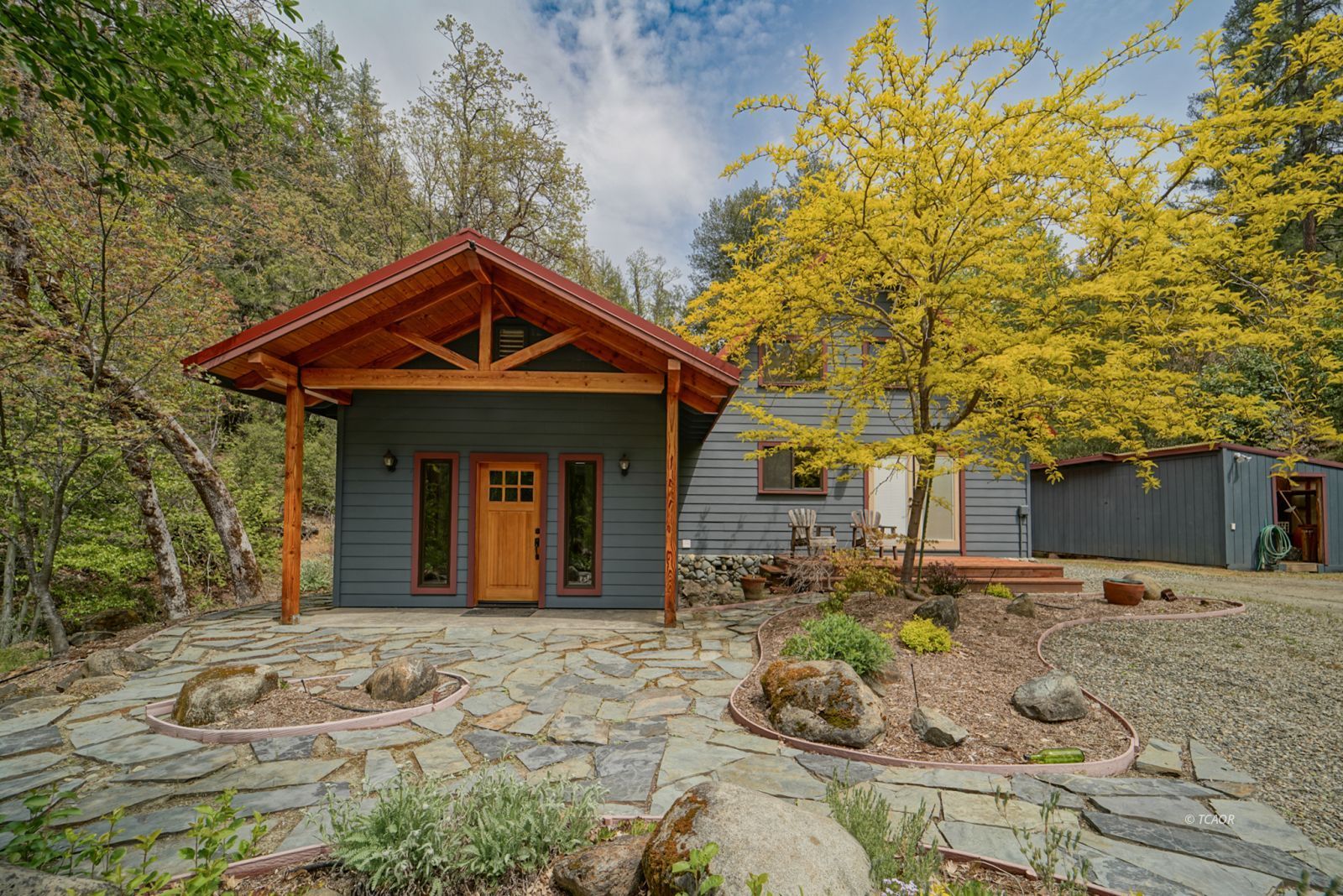Sale Pending

1
of
47
Photos
Price:
$455,000
MLS #:
2112640
Beds:
2
Baths:
2
Sq. Ft.:
1790
Lot Size:
3.17 Acres
Garage:
2 Car Detached, Heated, Auto Door(s), Remote Opener, Shelves
Yr. Built:
1970
Type:
Single Family
Single Family - Resale Home
Area:
Weaverville
Address:
2215 Little Browns Creek Rd
Weaverville, CA 96093
Serene Creekside setting custom 2/2 + office home on 3 ac!
BIG PRICE DROP& OWC Option! Serene 3.17 Acres, nestled creek side is where you'll find this1790 sq ft home that boosts an array of impressive upgraded custom features! The inviting living rm open offers high ceilings, beautiful & durable hickory flooring, wood stove perched on rock heath that not only adds character but warmth to the space, & the natural light coming in from the dual pane windows throughout, which provides a warm atmosphere &ensures optimal insulation & energy efficiency while the cedar decks provide a welcoming outdoor retreat overlooking the creek !The kitchen showcases limestone flooring, complemented by luxurious addition of hydronic heated floors. The kitchen is equipped w/ modern stainless-steel appliances, combining convenience & functionality. The office has cherry wood cabinets w/stained glass windows, enhancing its visual appeal. The bathrooms exude elegance w/ concrete slate & granite finishes. The exterior of home -cement siding, a sturdy metal roof, ensuring lasting durability. The meticulously landscaped grounds feature a serene pond, enhancing the natural beauty of the surroundings. Detached garage w/ mini-split & more!
Interior Features:
Ceiling Fan(s)
Cooling: Mini-splits
Countertops: Granite
Flooring: Tile
Flooring: Wood
Heating: Mini-splits
Heating: Radiant Heat (Flooring)
Heating: Wood Stove
Vaulted Ceilings
Wood Stove
Exterior Features:
Borders Creek
Construction: Concrete
Construction: Hardie Board Siding
Deck(s) Uncovered
Foundation: Perimeter
Garden Area
Landscape- Partial
Patio- Uncovered
Phone: Cell Service
Pond
Roof: Metal
RV/Boat Parking
Trees
View of Mountains
Appliances:
Dishwasher
Oven/Range
Refrigerator
W/D Hookups
Other Features:
Access- All Year
Legal Access: Yes
Resale Home
Style: 2 story above ground
Water Rights
Utilities:
Internet: Satellite/Wireless
Phone: Land Line
Power Source: City/Municipal
Power: Line To Property
Septic: Has Permit
Septic: Has Tank
Water Source: Private Well
Listing offered by:
Vanessa Miller - License# 01254217 with Trinity Alps Realty, Inc. - (530) 623-5581.
Map of Location:
Data Source:
Listing data provided courtesy of: Trinity County MLS (Data last refreshed: 10/30/25 8:33pm)
- 180
Notice & Disclaimer: Information is provided exclusively for personal, non-commercial use, and may not be used for any purpose other than to identify prospective properties consumers may be interested in renting or purchasing. All information (including measurements) is provided as a courtesy estimate only and is not guaranteed to be accurate. Information should not be relied upon without independent verification.
Notice & Disclaimer: Information is provided exclusively for personal, non-commercial use, and may not be used for any purpose other than to identify prospective properties consumers may be interested in renting or purchasing. All information (including measurements) is provided as a courtesy estimate only and is not guaranteed to be accurate. Information should not be relied upon without independent verification.
Contact Listing Agent

Vanessa Miller
Trinity Alps Realty, Inc.
Cell: (530) 227-8659
Office: (530) 623-5581
#01254217
Mortgage Calculator
%
%
Down Payment: $
Mo. Payment: $
Calculations are estimated and do not include taxes and insurance. Contact your agent or mortgage lender for additional loan programs and options.
Send To Friend
