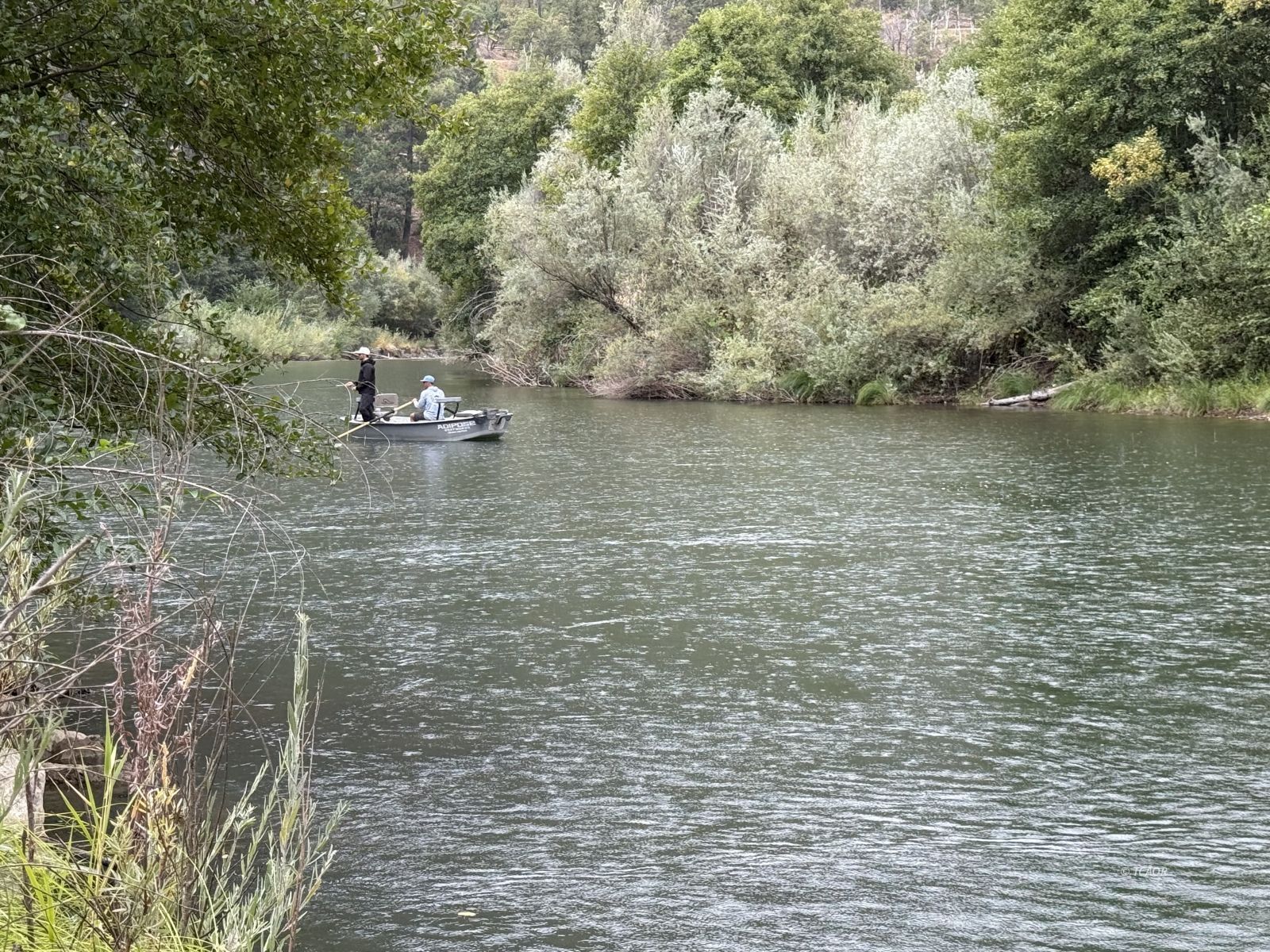
1
of
50
Photos
Price:
$550,000
MLS #:
2112800
Beds:
2
Baths:
2
Sq. Ft.:
1344
Lot Size:
3.01 Acres
Garage:
2 Car Detached
Yr. Built:
1987
Type:
Single Family
Single Family - Resale Home
HOA Fees:
$6/month
Area:
Junction City
Subdivision:
Cooper's Bar Estates
Address:
60 Chimariko Rd
Junction City, CA 96048
TRINITY RIVER flows off your back yard from 2/2 custom home!
Trinity River Frontage at this Beautifully maintained, quality built, 2-bedroom 2 bath single level home sitting on a 3+ acre lot in Coopers Bar Estates in Junction City. The long driveway leads you down off the street to the front home which is nestled nicely into the large usable yard w/ a detached 2 car garage & an attached bonus 24X10' room w/ separate access door. A covered front porch welcomes you inside where you'll find this very comfortable home w/ hardwood flooring, a galley style kitchen w/ tile floors, granite counters, plenty of storage in the wood cabinets, utility room w/ additional storage & matching cabinetry & granite counters, w/d & side door entrance. Dining room is open to kitchen & living room w/ large windows & glass door for natural light, views of the mountains, river & access to the great back deck for outdoor entertaining & relaxing, plus a bonus screened-in room w/ hot tub! The back yard extends out to the Trinity Rivers edge & has sprinkler system. The home offers a nice brick hearth for the wood stove to keep warm & cozy on those cool nights. Home is coming furnished so moving in will be easy! Enjoy year-round living, second home or vacation rental?
Interior Features:
Ceiling Fan(s)
Cooling: Central Air
Cooling: Heat Pump
Countertops: Granite
Fireplace: Wood
Flooring: Carpet
Flooring: Tile
Heating: FA
Heating: Propane Heat
Heating: Wood Stove
Wood Stove
Exterior Features:
Borders River
Construction: Wood
Cul-de-sac
Deck(s) Covered
Deck(s) Uncovered
Foundation: Perimeter
Garden Area
Gutters & Downspouts
Landscape- Partial
Lawn
Out Buildings
Outdoor Lighting
Roof: Composition
RV/Boat Parking
Sprinklers- Automatic
Trees
View of Mountains
View of River
Appliances:
Dishwasher
Garbage Disposal
Microwave
Oven/Range
Refrigerator
W/D Hookups
Washer & Dryer
Water Heater
Other Features:
Access- All Year
Legal Access: Yes
Resale Home
Style: 1 story above ground
Water Rights
Utilities:
Internet: Satellite/Wireless
Phone: Land Line
Power Source: City/Municipal
Power: Line On Meter
Propane: Hooked-up
Propane: Plumbed
Satellite Dish
Septic: Has Permit
Septic: Has Tank
Water Source: Private Well
Listing offered by:
Vanessa Miller - License# 01254217 with Trinity Alps Realty, Inc. - (530) 623-5581.
Map of Location:
Data Source:
Listing data provided courtesy of: Trinity County MLS (Data last refreshed: 02/05/26 4:05pm)
- 152
Notice & Disclaimer: Information is provided exclusively for personal, non-commercial use, and may not be used for any purpose other than to identify prospective properties consumers may be interested in renting or purchasing. All information (including measurements) is provided as a courtesy estimate only and is not guaranteed to be accurate. Information should not be relied upon without independent verification.
Notice & Disclaimer: Information is provided exclusively for personal, non-commercial use, and may not be used for any purpose other than to identify prospective properties consumers may be interested in renting or purchasing. All information (including measurements) is provided as a courtesy estimate only and is not guaranteed to be accurate. Information should not be relied upon without independent verification.
Contact Listing Agent

Vanessa Miller
Trinity Alps Realty, Inc.
Cell: (530) 227-8659
Office: (530) 623-5581
#01254217
Mortgage Calculator
%
%
Down Payment: $
Mo. Payment: $
Calculations are estimated and do not include taxes and insurance. Contact your agent or mortgage lender for additional loan programs and options.
Send To Friend
