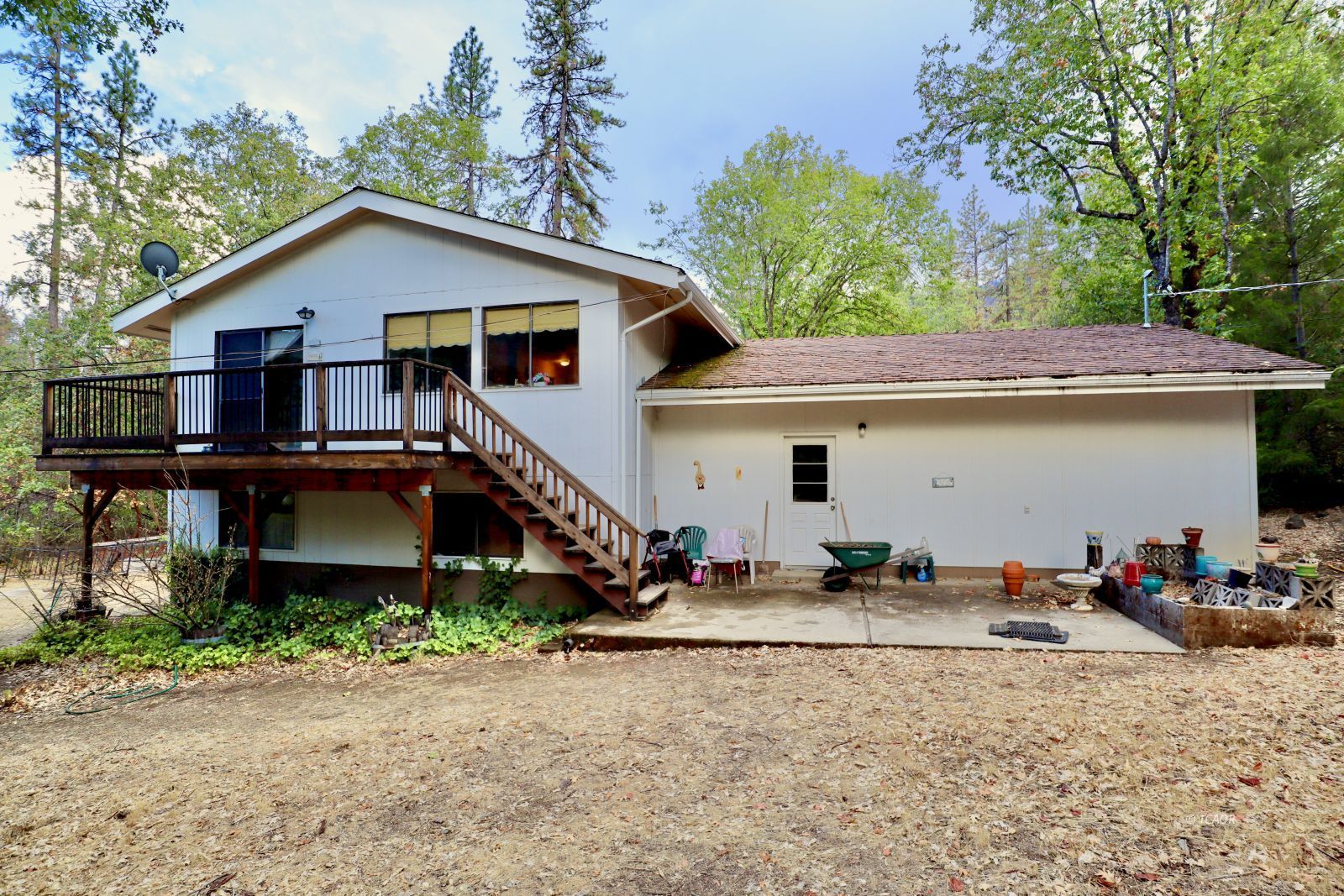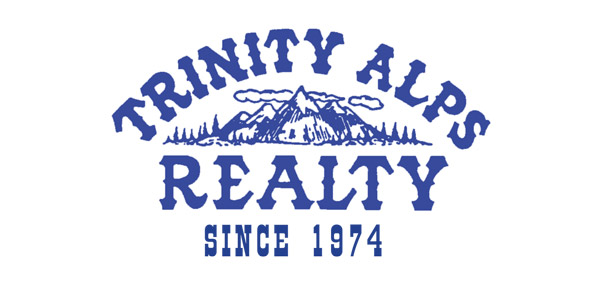
1
of
34
Photos
Price:
$375,000
MLS #:
2111683
Beds:
3
Baths:
2
Sq. Ft.:
1700
Lot Size:
1.53 Acres
Garage:
1 Car Attached, Shelves
Yr. Built:
1980
Type:
Single Family
Single Family - Resale Home
Area:
Junction City
Address:
451 Senger
Junction City, CA 96048
Beautifully Kept Multi-Level Home on Quiet Street
Major Price Adjustment!! This wonderful split-level home is sitting on just about 1.5ac flat yard space, enough for a double horse stable and 2nd home! The main house has sturdy lines and crisply painted hardboard siding, showing little to no signs of wear or aging, but some design features are dated inside. The home was custom designed and built by its owners, one of which was a decorated civil engineer and designer of many large retail malls nationwide. Built and overbuilt, there are large open living spaces and a total of 3BD/2BA. There's a downstairs jumbo game room/den measuring 35x15ft, understairs office, inside crafting suite with workbench, and laundry room. Upstairs, the kitchen is open to a dining room which all overlooks the spacious backyard and deck. Enjoy indoor/outdoor living with dinner on the 2nd floor back deck, which doubles as a star gazing platform. Out back there's a dated single-wide trailer, still with utilities, used as a storage/office. Perfect for rent income or multi-generational families. Horse stable and tack room, cluttered but sturdy with power. Attached mid-level 2 car garage. Water by private well, seller states 39.5 gpm.
Interior Features:
Attic Fan(s)
Ceiling Fan(s)
Cooling: Central Air
Cooling: Electric
Fireplace: Wood
Flooring: Carpet
Flooring: Linoleum/Vinyl
Flooring: Tile
Heating: FA
Heating: Propane Heat
Heating: Wood Stove
Wood Stove
Work Shop
Exterior Features:
Barn
Construction: Block
Construction: Hardie Board Siding
Corner Lot
Deck(s) Uncovered
Fenced- Partial
Foundation: Perimeter
Garden Area
Out Buildings
Patio- Uncovered
Phone: Cell Service
Roof: Composition
RV/Boat Parking
Trees
View of Mountains
Appliances:
Dishwasher
Microwave
Oven/Range
W/D Hookups
Washer & Dryer
Water Heater
Water Heater- Electric
Other Features:
Access- All Year
Horse Property
Resale Home
Style: 2 story above ground
Style: Split-Level
Style: Traditional
Utilities:
Internet: Satellite/Wireless
Phone: Land Line
Power Source: City/Municipal
Propane: Hooked-up
Septic: See Remarks
Water Source: Private Well
Listing offered by:
Brandon Rea - License# 01970208 with Big Valley Properties - (530) 628-5850.
Map of Location:
Data Source:
Listing data provided courtesy of: Trinity County MLS (Data last refreshed: 04/20/24 1:40am)
- 333
Notice & Disclaimer: Information is provided exclusively for personal, non-commercial use, and may not be used for any purpose other than to identify prospective properties consumers may be interested in renting or purchasing. All information (including measurements) is provided as a courtesy estimate only and is not guaranteed to be accurate. Information should not be relied upon without independent verification. The listing broker's offer of compensation (BOC) is made only to Trinity County MLS participants.
Notice & Disclaimer: Information is provided exclusively for personal, non-commercial use, and may not be used for any purpose other than to identify prospective properties consumers may be interested in renting or purchasing. All information (including measurements) is provided as a courtesy estimate only and is not guaranteed to be accurate. Information should not be relied upon without independent verification. The listing broker's offer of compensation (BOC) is made only to Trinity County MLS participants.
More Information

If you have any questions or would like to preview a property, please call us at (530) 623-5581 or click the button below to email us.
Mortgage Calculator
%
%
Down Payment: $
Mo. Payment: $
Calculations are estimated and do not include taxes and insurance. Contact your agent or mortgage lender for additional loan programs and options.
Send To Friend
