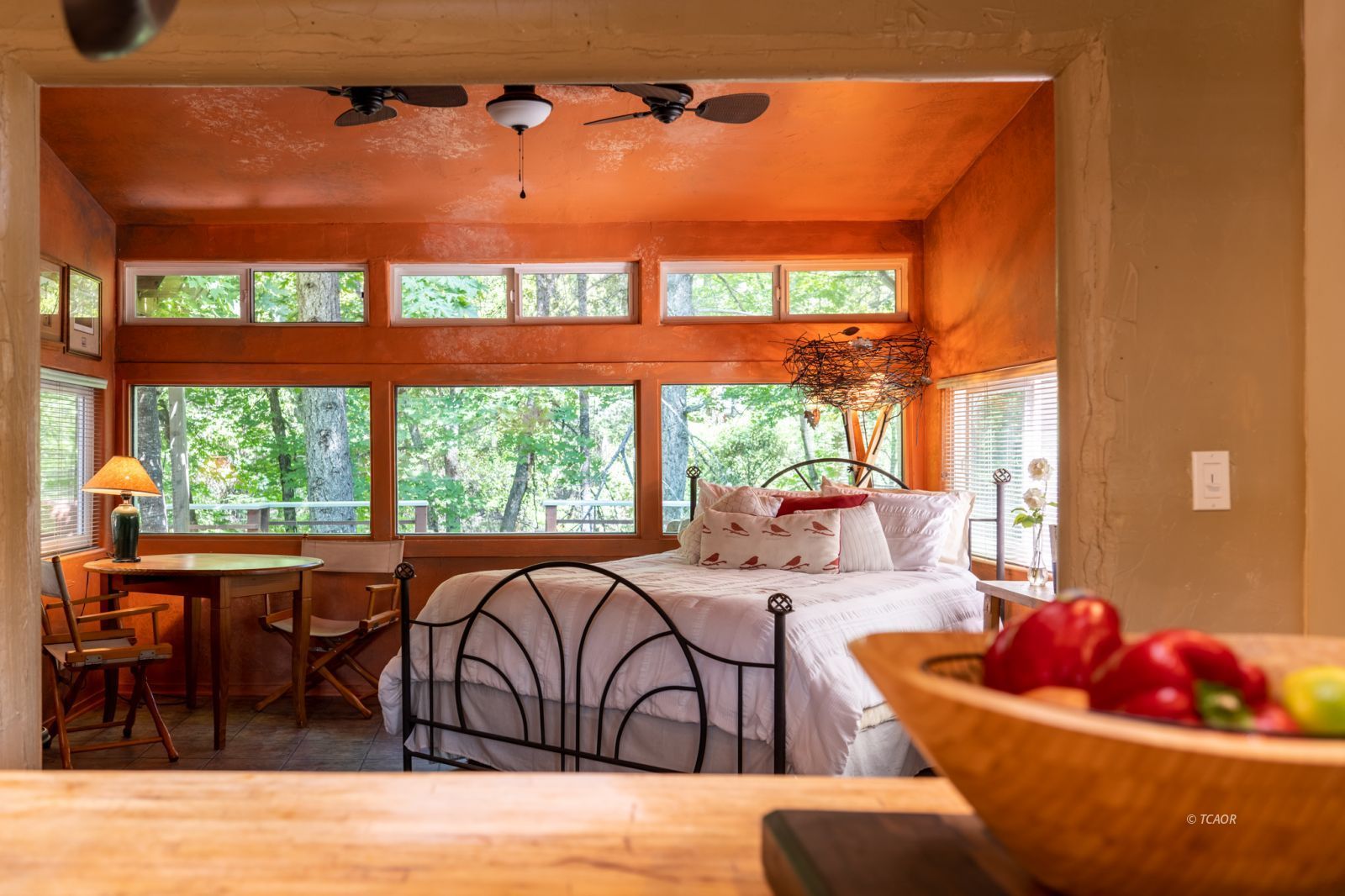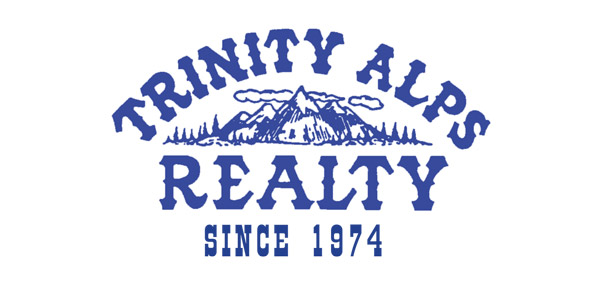
1
of
49
Photos
Price:
$360,000
MLS #:
2111926
Beds:
2
Baths:
1.5
Sq. Ft.:
988
Lot Size:
2.86 Acres
Garage:
2 Car Detached, Heated, Auto Door(s), Shelves
Yr. Built:
1929
Type:
Single Family
Single Family - Resale Home
Area:
Junction City
Address:
331 Senger Rd
Junction City, CA 96048
CAN YOU SAY, UNIQUE???
Quirky and tasteful sum up this treasure of a custom home which was once the home of the Senger Ranch foreman. The property boasts 3 separate structures, two of which have bathrooms, all 3 of which have bedroom(s). The Owner has a delightful surprise waiting around every corner of this property and the natural singsong of the year-round creek soothes the soul day and night. An expansive redwood deck wraps around the home and lays the groundwork for a couple of room additions this creative owner has envisioned. Mosey on over to the 2nd structure, a legacy, rustic converted barn that boasts a sitting lounge, upstairs media lounge, downstairs sleeping quarters with half bath and an outdoor living space that's hard to beat. Another heated 25 x 52 drive-through garage/workshop with an extra bunkhouse/office built-in is a woodworker's dream, replete with a few high-end tools to get you started. After a hard day's work, pop right into your private, hand-made hot tub/spa to ease away sore muscles. All this coupled with the oh-so-important water rights make this property the quintessential riparian retreat! Come see it today!
Interior Features:
Ceiling Fan(s)
Cooling: Wall Unit
Countertops: Granite
Countertops: Other
Flooring: Laminate
Guest House
Heating: Wood Stove
Hot Tub/Spa
Skylights
Vaulted Ceilings
Walk-in Closet(s)
Window Coverings
Wood Stove
Work Shop
Exterior Features:
Barn
Borders Creek
Construction: Lap
Construction: Stone
Construction: Wood
Deck(s) Covered
Deck(s) Uncovered
Foundation: Perimeter
Garden Area
Irrigated Acres
Landscape- Partial
Out Buildings
Outdoor Lighting
Roof: Composition
RV/Boat Parking
Sprinklers- Automatic
Sprinklers- Drip System
View of Mountains
Appliances:
Garbage Disposal
Microwave
Oven/Range
Refrigerator
Water Heater
Other Features:
Access- All Year
Horse Property
Legal Access: Yes
Resale Home
Style: 1 story above ground
Style: Rambler
Water Rights
Utilities:
Power Source: City/Municipal
Power: Line On Meter
Propane: Plumbed
Septic: Has Tank
Water Source: Secondary
Listing offered by:
Sue Leutwyler - License# 02100203 with eXp Realty of California, Inc - (844) 646-6348.
Terri Townzen - License# 01914424 with eXp Realty of California, Inc - (844) 646-6348.
Map of Location:
Data Source:
Listing data provided courtesy of: Trinity County MLS (Data last refreshed: 04/26/24 5:30am)
- 329
Notice & Disclaimer: Information is provided exclusively for personal, non-commercial use, and may not be used for any purpose other than to identify prospective properties consumers may be interested in renting or purchasing. All information (including measurements) is provided as a courtesy estimate only and is not guaranteed to be accurate. Information should not be relied upon without independent verification. The listing broker's offer of compensation (BOC) is made only to Trinity County MLS participants.
Notice & Disclaimer: Information is provided exclusively for personal, non-commercial use, and may not be used for any purpose other than to identify prospective properties consumers may be interested in renting or purchasing. All information (including measurements) is provided as a courtesy estimate only and is not guaranteed to be accurate. Information should not be relied upon without independent verification. The listing broker's offer of compensation (BOC) is made only to Trinity County MLS participants.
More Information

If you have any questions or would like to preview a property, please call us at (530) 623-5581 or click the button below to email us.
Mortgage Calculator
%
%
Down Payment: $
Mo. Payment: $
Calculations are estimated and do not include taxes and insurance. Contact your agent or mortgage lender for additional loan programs and options.
Send To Friend
