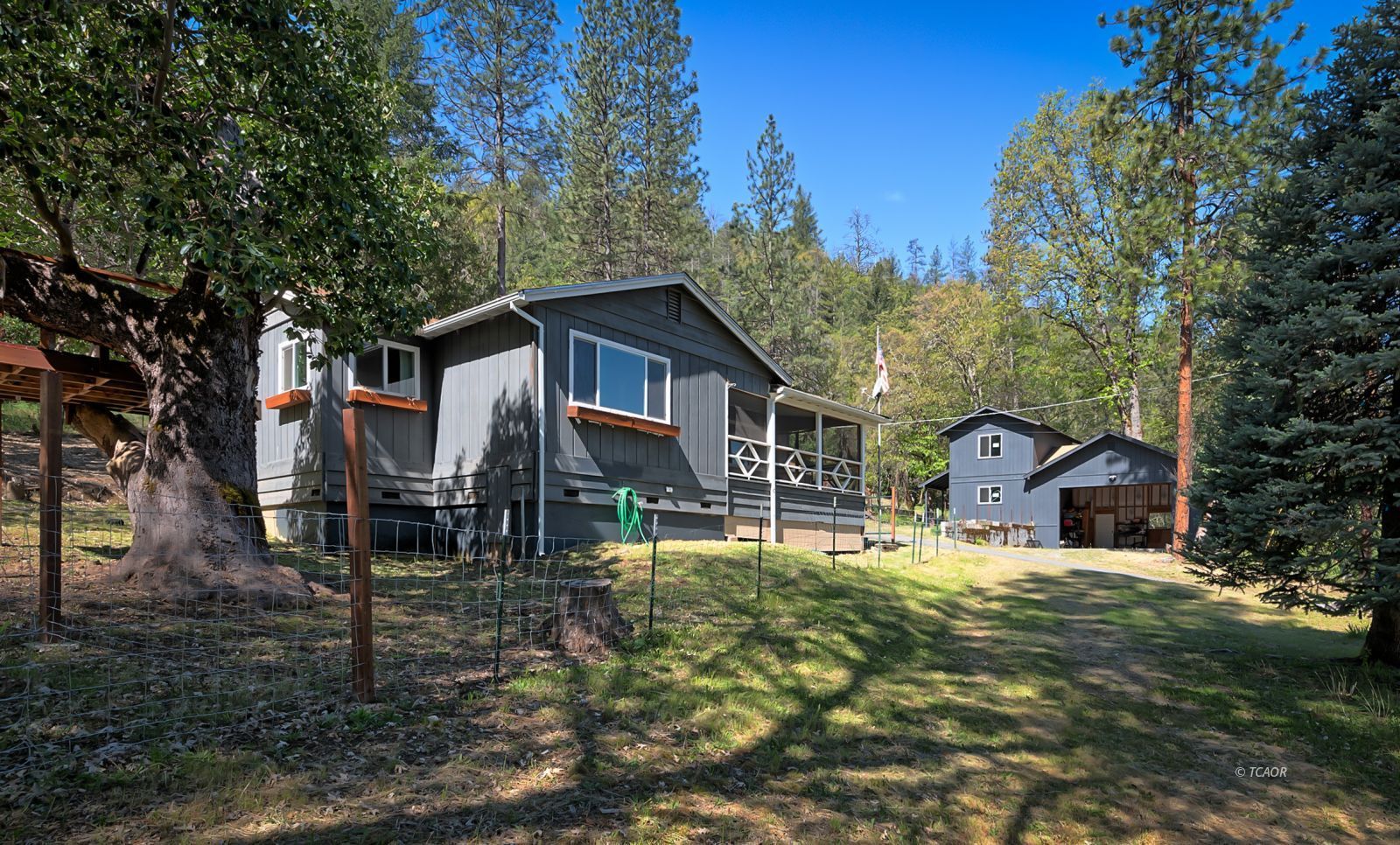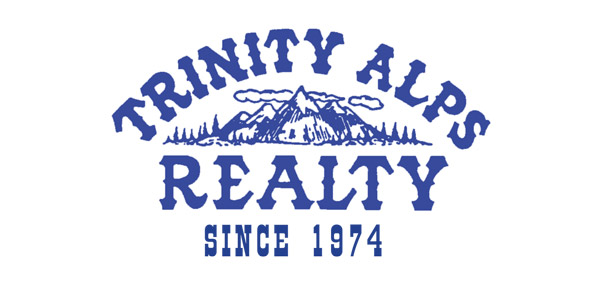
1
of
50
Photos
OFF MARKET
MLS #:
2112214
Beds:
3
Baths:
2
Sq. Ft.:
1693
Lot Size:
5.00 Acres
Garage:
3 Car Attached, Detached
Yr. Built:
1979
Type:
Single Family
Single Family - Resale Home
Area:
Lewiston
Address:
1765 Goose Ranch Rd
Lewiston, CA 96052
Move in Ready, Country Living on 5 Acres
Upgraded home in Prime Goose Ranch Road locale. Featuring a great open floor plan with direct access to a fully screened front porch, French doors off of the dining room to the backyard, built -in buffet with lots of cupboard space, an open kitchen completely remodeled 4 years ago, complete with a classic bar. Do not miss the fireplace insert w/ glass door to enjoy the cozy winter fires. Timeless tile and laminate flooring thru-out, great for comfort & convenience to savor country living. The large primary suite with bathroom, is conveniently separate from the two additional bedrooms. Large, tiled floor, mud room with lots of pantry cupboards, a deep sink, a coat closet near the outside door, & direct access to attached 3 car garage with laundry and water purification system for easy access. Separate building set to complete for an ADU unit with a carport large enough for a motor home or travel trailer, Paved driveway, chicken coop & outbuildings, on 5 acres. Classic home with many upgrades, plenty of covered and open parking, & grounds to please all 'kids of ages 1 to 100'. A Prime site located within EZ Redding ( Just 35 minutes), Weaverville, Lake, River, & Alps destinations.
Interior Features:
Ceiling Fan(s)
Cooling: Central Air
Cooling: Heat Pump
Countertops: Other
Fireplace: Wood
Flooring: Laminate
Flooring: Tile
Guest House
Heating: FA
Heating: Fireplace Insert
Exterior Features:
Construction: Wood
Deck(s) Covered
Fenced- Partial
Foundation: Perimeter
Foundation: Post & Pier
Garden Area
Gutters & Downspouts
Landscape- Partial
Out Buildings
Outdoor Lighting
Patio- Covered
Roof: Composition
RV/Boat Parking
Trees
View of Mountains
Appliances:
Dishwasher
Oven/Range
Refrigerator
W/D Hookups
Water Heater
Water Heater- Propane
Other Features:
Access- All Year
Legal Access: Yes
Resale Home
Style: 1 story above ground
Style: Ranch
Utilities:
Garbage Collection
Internet: Satellite/Wireless
Phone: Land Line
Power: 220 volt
Propane: Hooked-up
Septic: Has Permit
Water Source: Private Well
Water: Potable/Drinking
Listing offered by:
Diane Campion - License# 01224288 with Showcase Real Estate - (530) 524-3894.
Map of Location:
Data Source:
Listing data provided courtesy of: Trinity County MLS (Data last refreshed: 07/11/25 6:35pm)
- 471
Notice & Disclaimer: Information is provided exclusively for personal, non-commercial use, and may not be used for any purpose other than to identify prospective properties consumers may be interested in renting or purchasing. All information (including measurements) is provided as a courtesy estimate only and is not guaranteed to be accurate. Information should not be relied upon without independent verification.
Notice & Disclaimer: Information is provided exclusively for personal, non-commercial use, and may not be used for any purpose other than to identify prospective properties consumers may be interested in renting or purchasing. All information (including measurements) is provided as a courtesy estimate only and is not guaranteed to be accurate. Information should not be relied upon without independent verification.
More Information

If you have any questions or would like to preview a property, please call us at (530) 623-5581 or click the button below to email us.
Mortgage Calculator
%
%
Down Payment: $
Mo. Payment: $
Calculations are estimated and do not include taxes and insurance. Contact your agent or mortgage lender for additional loan programs and options.
Send To Friend
